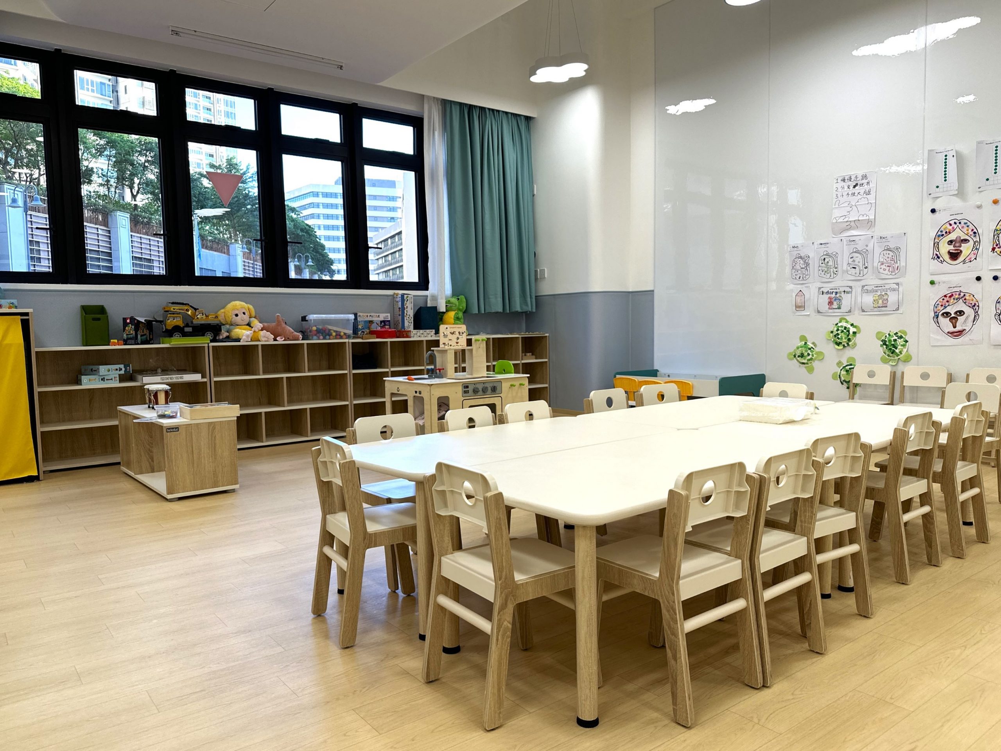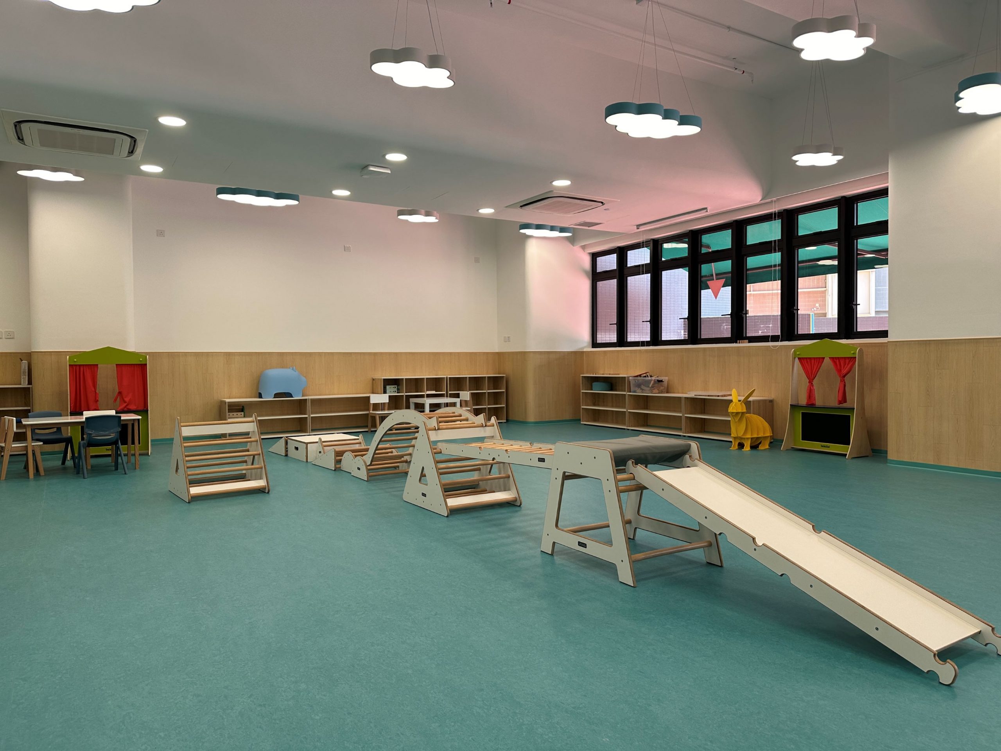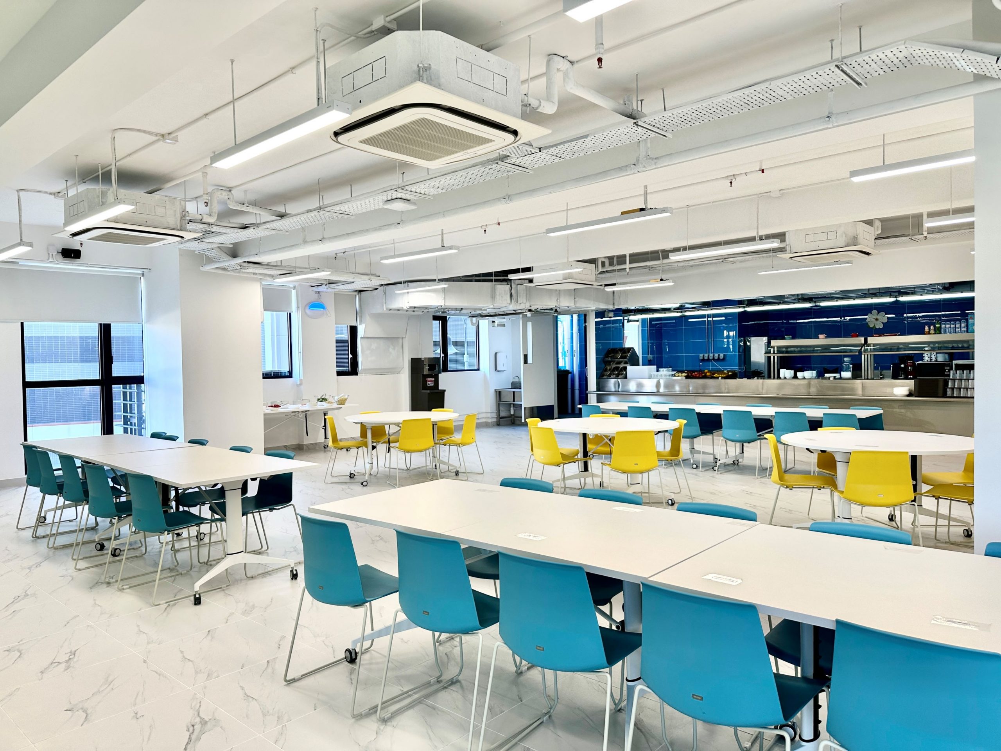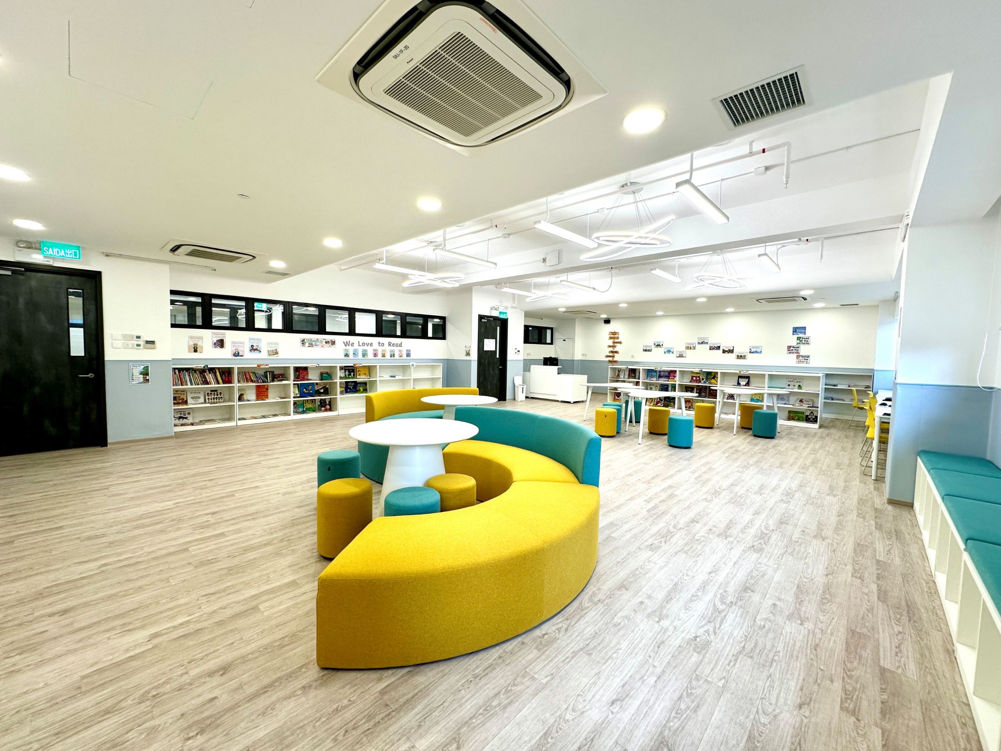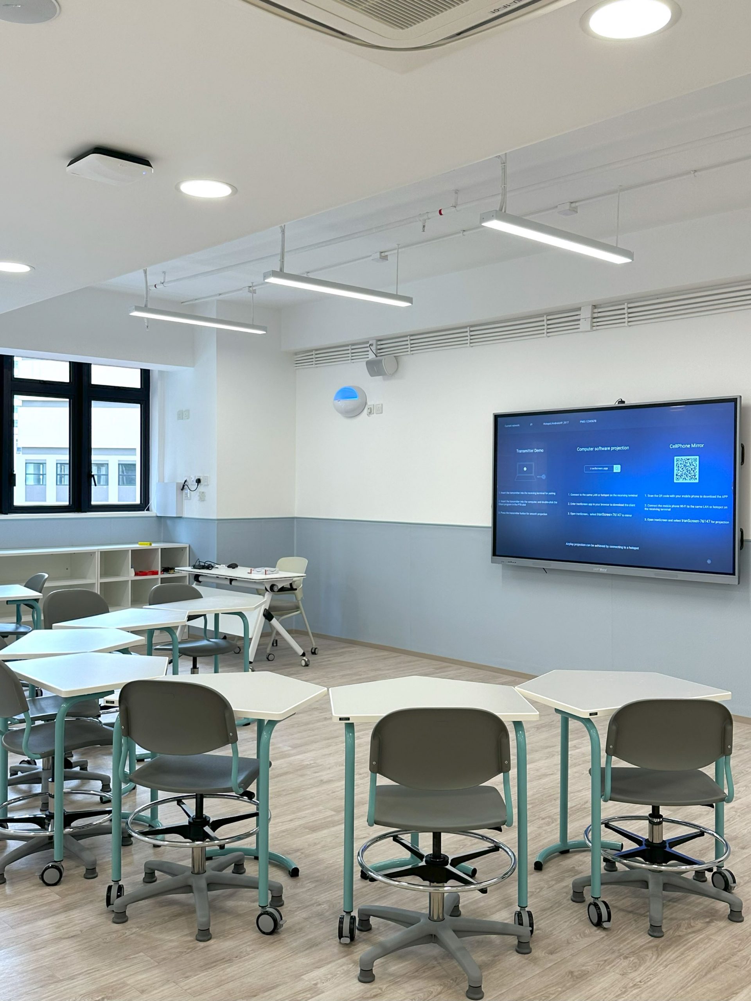GENERATIONS is located in Coloane, adjacent to the Panda Park nature reserve and the One Oasis Residential Complex (on the Sky Oasis side). It is comprised of 5 floors plus a roof, spanning across more than 13,000 sqm. Basic construction of the building was completed by the Macau SAR Government at the end of 2022 (bare-shell), and the building was handed over to the School’s Founding Entity, as part of the lease agreement signed by the two entities on 22nd December 2022. The school’s Founding Entity then started the necessary the fit-out of the building and preparation for the opening of the school in 2023.
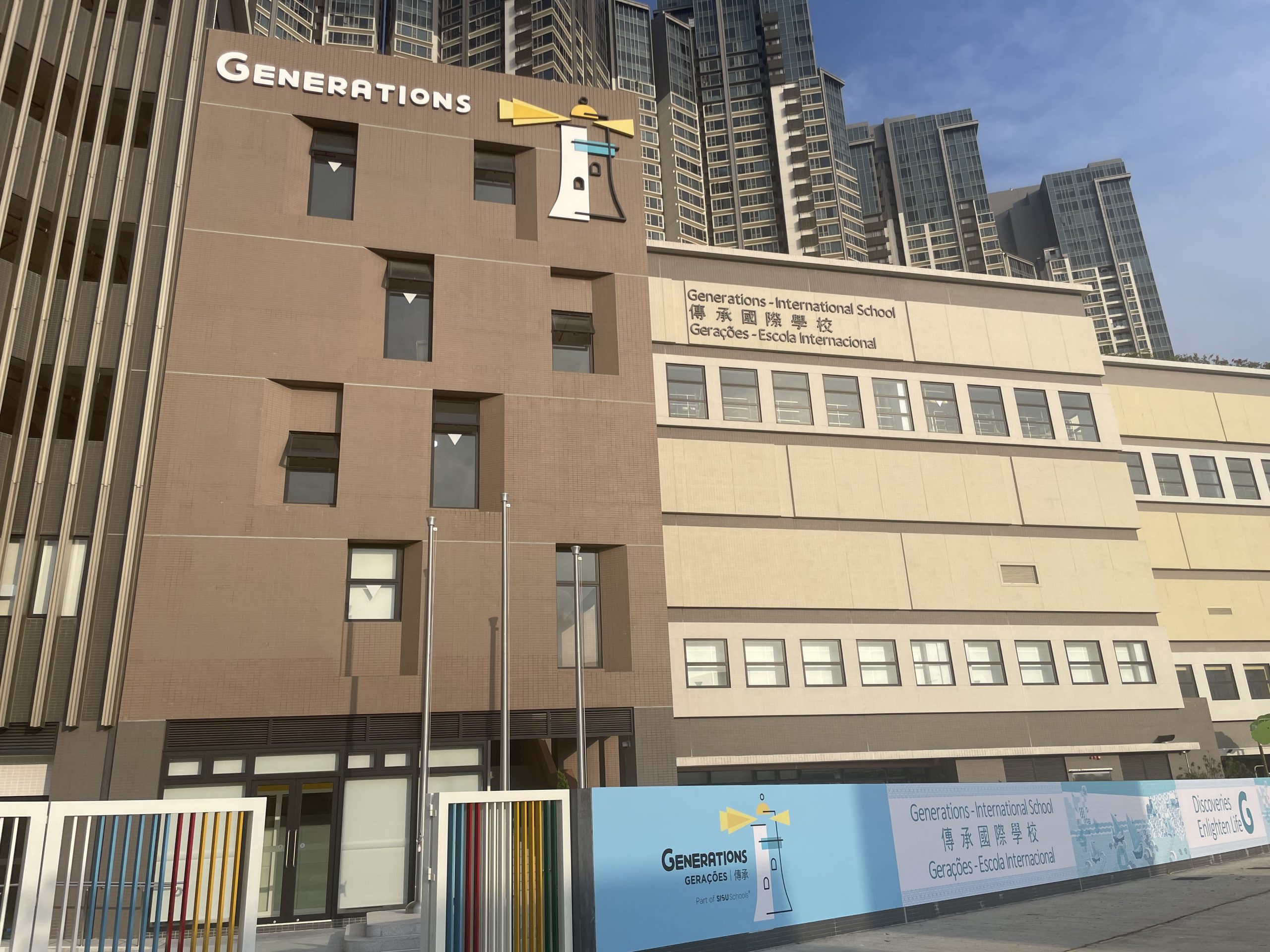
The school is in full operation, having the following areas:
▶ G/F – Kindergarten Classrooms & Indoor Playroom, Music Room, Clinic and Outdoor Areas;
▶ 1F – Lower Primary Classrooms, Canteen, Student Hub & Auditorium ;
▶ 2F – Higher Primary Classrooms, Student Development Hub, Parents´ Hub and Library;
▶ 3F – Indoor Gym & Teachers´ Lounge;
▶ 4F – Secondary Classrooms & STEAM Room;
▶ 5F – Physics, Chemistry and Biology Labs, specialty rooms for Arts, Music, Wood Craft, Soft Craft, outdoor relaxation terrace;
As a student-focused environment, maximum attention to detail, quality and flexibility has been given, with:
1. The choice of ergonomic and sustainable classroom furniture, namely from Finland;
2. Cold and hot air conditioning, with fresh air injection system in every classroom;
3. Every space is a potential learning space;
4. Leisure and sports areas: all equipment is movable and non-stationary, allowing reorganization of the space as needed;
5. Portable playgrounds items work indoors and outdoors, sparking students’ creativity and team spirit – returning to play’s essence: friends and imagination fuel the best fun and relaxation;
6. In order to benefit from the privileged location, classes are frequently held outdoors, be it within the school´s premises or in the nature reserve which is considered by GENERATIONS as a beautiful extension of its learning environment. Green areas with plants and animals are gradually being developed within the school campus, with some outdoor gardens and some indoor animal zones. The extensive roof will be developed within the next 2 years and will include sports and green areas. Leisure and sports areas: all equipment is movable and non-stationary, allowing reorganization of the space as needed;

